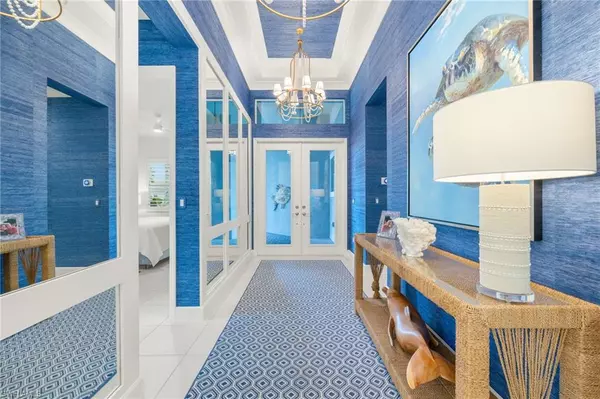$1,375,000
$1,385,000
0.7%For more information regarding the value of a property, please contact us for a free consultation.
4 Beds
3 Baths
2,209 SqFt
SOLD DATE : 08/15/2025
Key Details
Sold Price $1,375,000
Property Type Single Family Home
Sub Type Single Family Residence
Listing Status Sold
Purchase Type For Sale
Square Footage 2,209 sqft
Price per Sqft $622
Subdivision Valencia Trails
MLS Listing ID 225046323
Sold Date 08/15/25
Style Resale Property
Bedrooms 4
Full Baths 3
HOA Fees $6,584
HOA Y/N Yes
Leases Per Year 1
Year Built 2022
Annual Tax Amount $7,295
Tax Year 2024
Lot Size 7,840 Sqft
Acres 0.18
Property Sub-Type Single Family Residence
Source Naples
Land Area 3246
Property Description
Exceptional Nautilus Floor Plan with lavish upgrades in Valencia Trails (a Premier 55+ Community)! Welcome to this stunning four-bedroom, three-bath home, where no detail has been overlooked. From the moment you step inside, you'll be captivated by the refined finishes and thoughtful upgrades throughout. The elegant interior features neutral tile flooring, crown molding, ceiling-height mirrors in every bathroom, designer-selected light fixtures, plantation blinds, and recessed lighting. An open kitchen design with pull-out drawers, plus a pantry! A striking custom-built TV wall with a detailed porcelain tile backdrop adds a unique focal point to the living space. Wine enthusiasts will appreciate the custom glass-enclosed wine cellar, while the primary suite offers two spacious walk-in closets for added luxury and convenience. Step outside to enjoy the ultimate in outdoor living with a full-view picture window pool cage, custom outdoor bar and grill, cozy gas fire pit, and a sparkling saline pool with a glass heater. Additional upgrades include impact windows and doors, epoxy-coated garage floors, and a tankless water heater. This remarkable home is located in a vibrant 55+ community offering low HOA fees and exceptional amenities. Residents enjoy a 43,000 square foot clubhouse with a full-service restaurant and spa, four resort-style pools, tennis and pickleball courts, scenic walking trails stretching over three miles, and a full social calendar of events and activities. As an added bonus, plans are underway for a new community exit with the completion of the Vanderbilt Road extension, providing a convenient alternative to Immokalee Road traffic. A great way to experience luxury, comfort, and connection in this one-of-a-kind home!
Location
State FL
County Collier
Area Valencia Trails
Rooms
Bedroom Description First Floor Bedroom,Split Bedrooms
Dining Room Breakfast Bar, Dining - Family
Kitchen Pantry
Interior
Interior Features Built-In Cabinets, Closet Cabinets, Custom Mirrors, Foyer, Laundry Tub, Smoke Detectors, Tray Ceiling(s)
Heating Central Electric
Flooring Tile
Equipment Auto Garage Door, Cooktop - Gas, Dishwasher, Disposal, Dryer, Microwave, Refrigerator, Smoke Detector, Tankless Water Heater, Washer
Furnishings Unfurnished
Fireplace No
Appliance Gas Cooktop, Dishwasher, Disposal, Dryer, Microwave, Refrigerator, Tankless Water Heater, Washer
Heat Source Central Electric
Exterior
Exterior Feature Screened Lanai/Porch, Built In Grill, Built-In Gas Fire Pit
Parking Features Driveway Paved, Attached
Garage Spaces 3.0
Pool Community, Gas Heat
Community Features Clubhouse, Pool, Dog Park, Fitness Center, Restaurant, Sidewalks, Street Lights, Tennis Court(s), Gated
Amenities Available Beauty Salon, Bike And Jog Path, Billiard Room, Bocce Court, Clubhouse, Pool, Community Room, Spa/Hot Tub, Dog Park, Fitness Center, Full Service Spa, Hobby Room, Internet Access, Pickleball, Restaurant, Sidewalk, Streetlight, Tennis Court(s), Underground Utility
Waterfront Description None
View Y/N Yes
View Landscaped Area, Trees/Woods
Roof Type Tile
Street Surface Paved
Total Parking Spaces 3
Garage Yes
Private Pool Yes
Building
Lot Description Regular
Building Description Concrete Block,Stucco, DSL/Cable Available
Story 1
Water Central
Architectural Style Ranch, Single Family
Level or Stories 1
Structure Type Concrete Block,Stucco
New Construction No
Others
Pets Allowed Yes
Senior Community Yes
Tax ID 24745004363
Ownership Single Family
Security Features Smoke Detector(s),Gated Community
Read Less Info
Want to know what your home might be worth? Contact us for a FREE valuation!

Our team is ready to help you sell your home for the highest possible price ASAP

Bought with The Willis Group, LLC





