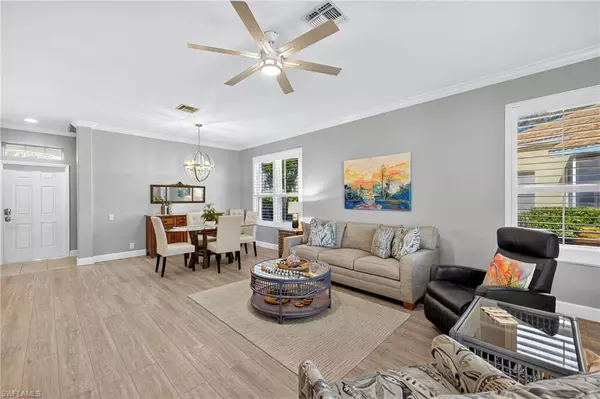2 Beds
2 Baths
1,314 SqFt
2 Beds
2 Baths
1,314 SqFt
OPEN HOUSE
Sun Aug 17, 12:00pm - 2:00pm
Key Details
Property Type Single Family Home
Sub Type Villa Attached
Listing Status Active
Purchase Type For Sale
Square Footage 1,314 sqft
Price per Sqft $254
Subdivision Sommerset Villas
MLS Listing ID 2025005424
Style Resale Property
Bedrooms 2
Full Baths 2
Condo Fees $1,917/qua
HOA Fees $15,516
HOA Y/N Yes
Leases Per Year 4
Year Built 1997
Annual Tax Amount $2,193
Tax Year 2024
Lot Size 5,776 Sqft
Acres 0.1326
Property Sub-Type Villa Attached
Source Florida Gulf Coast
Land Area 1797
Property Description
Location
State FL
County Lee
Area Lexington Country Club
Rooms
Bedroom Description Master BR Ground,Split Bedrooms
Dining Room Breakfast Bar, Dining - Living
Kitchen Island, Pantry
Interior
Interior Features Pantry, Smoke Detectors
Heating Central Electric
Flooring Laminate, Tile
Equipment Auto Garage Door, Cooktop - Electric, Dishwasher, Disposal, Dryer, Microwave, Refrigerator/Icemaker, Self Cleaning Oven, Smoke Detector, Washer
Furnishings Negotiable
Fireplace No
Appliance Electric Cooktop, Dishwasher, Disposal, Dryer, Microwave, Refrigerator/Icemaker, Self Cleaning Oven, Washer
Heat Source Central Electric
Exterior
Exterior Feature Screened Lanai/Porch
Parking Features Driveway Paved, Attached
Garage Spaces 1.0
Pool Community
Community Features Clubhouse, Pool, Restaurant, Sidewalks, Street Lights, Tennis Court(s), Fitness Center, Golf, Gated
Amenities Available Bike And Jog Path, Bocce Court, Cabana, Clubhouse, Pool, Community Room, Restaurant, Sidewalk, Streetlight, Tennis Court(s), Car Wash Area, Fitness Center, Golf Course, Internet Access, Pickleball, Private Membership
Waterfront Description Lake
View Y/N Yes
View Lake
Roof Type Tile
Street Surface Paved
Total Parking Spaces 1
Garage Yes
Private Pool No
Building
Lot Description Regular
Story 1
Water Central
Architectural Style Duplex, Villa Attached
Level or Stories 1
Structure Type Concrete Block,Stucco
New Construction No
Others
Pets Allowed Limits
Senior Community No
Tax ID 10-46-24-06-00005.1010
Ownership Condo
Security Features Smoke Detector(s),Gated Community
Num of Pet 2
Virtual Tour https://tour.realtoursswfl.com/sites/lkmllob/unbranded






