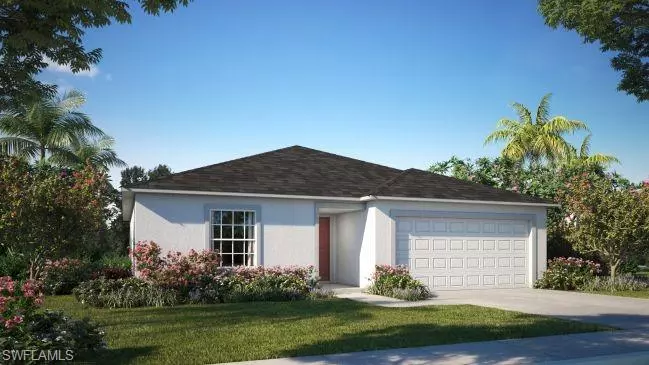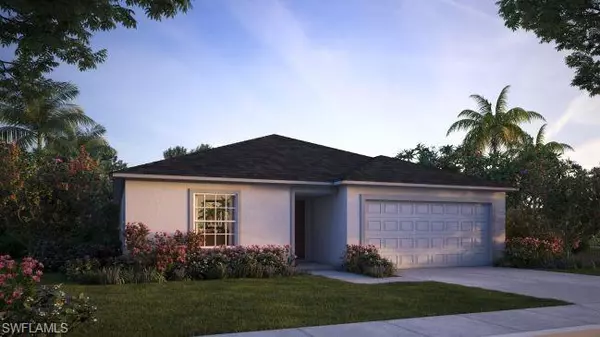3 Beds
2 Baths
1,443 SqFt
3 Beds
2 Baths
1,443 SqFt
Key Details
Property Type Single Family Home
Sub Type Single Family Residence
Listing Status Active
Purchase Type For Sale
Square Footage 1,443 sqft
Price per Sqft $207
Subdivision Cape Coral
MLS Listing ID 2025005306
Style New Construction
Bedrooms 3
Full Baths 2
HOA Y/N Yes
Year Built 2025
Annual Tax Amount $775
Tax Year 2024
Lot Size 10,018 Sqft
Acres 0.23
Property Sub-Type Single Family Residence
Source Florida Gulf Coast
Land Area 1880
Property Description
As you enter through the welcoming foyer, you'll immediately feel at home. The split-bedroom layout ensures privacy, with two spacious secondary bedrooms located just off the entry and separated by a full bath. An additional linen closet outside the bathroom provides extra storage.
At the heart of the home, the open-concept kitchen features a large island and seamless flow into the bright Great Room and dining nook—an ideal space for everyday living and entertaining.
Step outside to the rear patio, perfect for relaxing or hosting gatherings in your outdoor space.
The centrally located laundry room includes its own linen closet for extra storage. The private owners suite is a true retreat, offering a generous walk-in closet, dual vanities, and a walk-in shower, blending comfort and style.
Built with longevity and protection in mind, the home also includes hurricane shutters and, the Zip System for enhanced weather resistance, and a two-car garage for additional storage and parking.
Backed by a full builder warranty, The Violet is where thoughtful design meets effortless living.
Don't miss your opportunity to make this beautifully home yours—comfort, style.
Location
State FL
County Lee
Area Cape Coral
Zoning C1
Rooms
Bedroom Description First Floor Bedroom,Master BR Ground
Dining Room Breakfast Bar, Eat-in Kitchen
Kitchen Island, Pantry
Interior
Interior Features Foyer, Pantry, Smoke Detectors, Walk-In Closet(s)
Heating Central Electric
Flooring Carpet, Tile
Equipment Auto Garage Door, Dishwasher, Disposal, Microwave, Range, Smoke Detector, Washer/Dryer Hookup
Furnishings Unfurnished
Fireplace No
Window Features Thermal
Appliance Dishwasher, Disposal, Microwave, Range
Heat Source Central Electric
Exterior
Parking Features Driveway Paved, Attached
Garage Spaces 2.0
Waterfront Description None
View Y/N Yes
Roof Type Shingle
Porch Patio
Total Parking Spaces 2
Garage Yes
Private Pool No
Building
Lot Description Regular
Story 1
Sewer Septic Tank
Water Well
Architectural Style Ranch, Single Family
Level or Stories 1
Structure Type Concrete Block,Stucco
New Construction Yes
Schools
Elementary Schools Diplomat Elementary
Middle Schools Diplomat Middle
High Schools Mariner High
Others
Pets Allowed Yes
Senior Community No
Tax ID 36-43-23-C1-02521.0650
Ownership Single Family
Security Features Smoke Detector(s)






