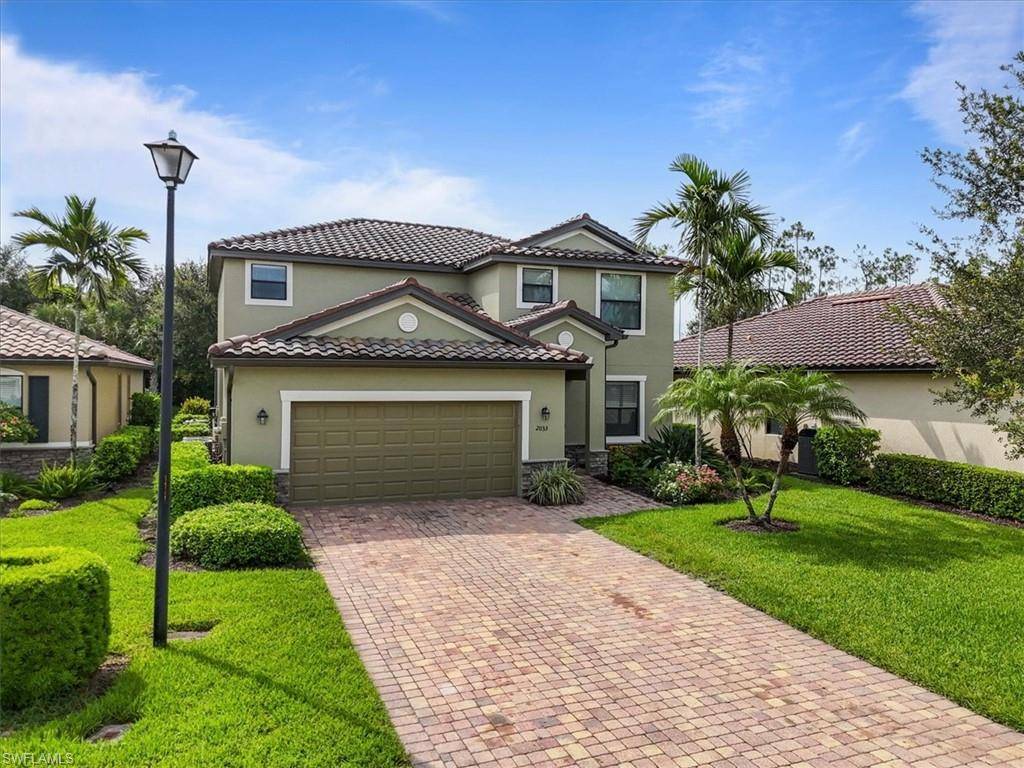4 Beds
3 Baths
2,606 SqFt
4 Beds
3 Baths
2,606 SqFt
OPEN HOUSE
Sun Jul 06, 1:00pm - 3:00pm
Key Details
Property Type Single Family Home
Sub Type Single Family Residence
Listing Status Active
Purchase Type For Sale
Square Footage 2,606 sqft
Price per Sqft $226
Subdivision Preserve At Corkscrew
MLS Listing ID 225060543
Style Resale Property
Bedrooms 4
Full Baths 3
HOA Fees $3,068
HOA Y/N Yes
Year Built 2014
Annual Tax Amount $7,417
Tax Year 2024
Lot Size 10,585 Sqft
Acres 0.243
Property Sub-Type Single Family Residence
Source Naples
Land Area 3069
Property Description
Spacious 4-bedroom, 3-bathroom home offering over 2,606 sq ft of living space with an open floor plan, 10-foot ceilings, 18-inch diagonal tile first floor, NEW CARPET upstairs, kitchen with stainless steel appliances and granite countertops.
Upstairs, the primary suite features dual vanities, soaking tub, and glass-enclosed shower.
Enjoy a private screened lanai with heated pool and spa overlooking the preserve.
COMMUNITY AMENITIES:
Pickleball, Basketball, Tennis Courts, Resort-Style Pool, Fitness Center, Children's Play Area
Minutes from shopping, dining, and entertainment. Schedule your showing today!
Location
State FL
County Lee
Area Preserve At Corkscrew
Zoning RPD
Rooms
Bedroom Description Master BR Upstairs
Dining Room Dining - Living
Interior
Interior Features Foyer, Smoke Detectors
Heating Central Electric
Flooring Carpet, Tile
Equipment Auto Garage Door, Dishwasher, Disposal, Dryer, Refrigerator/Freezer, Smoke Detector, Washer
Furnishings Unfurnished
Fireplace No
Appliance Dishwasher, Disposal, Dryer, Refrigerator/Freezer, Washer
Heat Source Central Electric
Exterior
Exterior Feature Screened Lanai/Porch
Parking Features Attached
Garage Spaces 2.0
Pool Community, Below Ground
Community Features Clubhouse, Pool, Fitness Center, Sidewalks, Street Lights, Tennis Court(s), Gated
Amenities Available Basketball Court, Cabana, Clubhouse, Pool, Community Room, Spa/Hot Tub, Fitness Center, Guest Room, Hobby Room, Internet Access, Pickleball, Play Area, Sidewalk, Streetlight, Tennis Court(s)
Waterfront Description None
View Y/N Yes
View Preserve
Roof Type Tile
Total Parking Spaces 2
Garage Yes
Private Pool Yes
Building
Lot Description Oversize
Story 2
Water Central
Architectural Style Two Story, Single Family
Level or Stories 2
Structure Type Concrete Block,Stucco
New Construction No
Schools
Elementary Schools School Choice
Middle Schools School Choice
High Schools School Choice
Others
Pets Allowed Yes
Senior Community No
Tax ID 29-46-26-E4-26000.3460
Ownership Single Family
Security Features Smoke Detector(s),Gated Community






