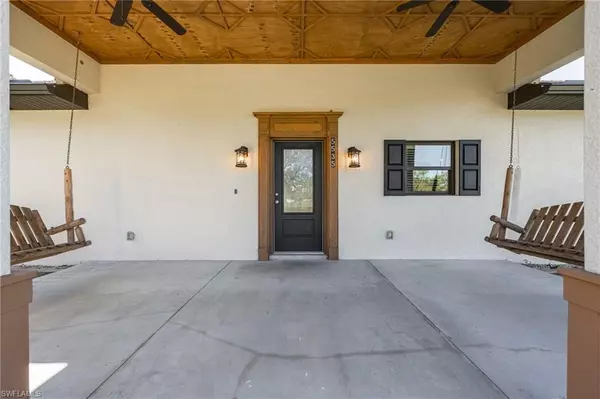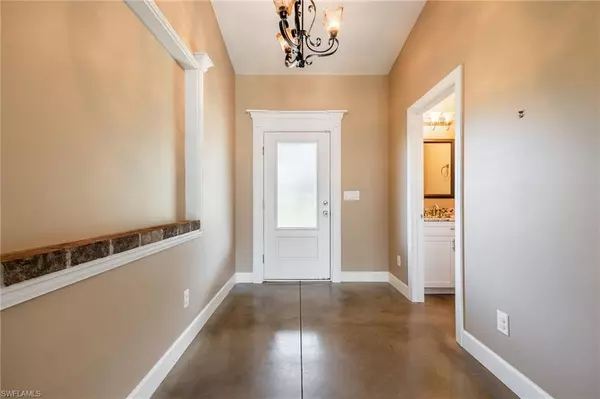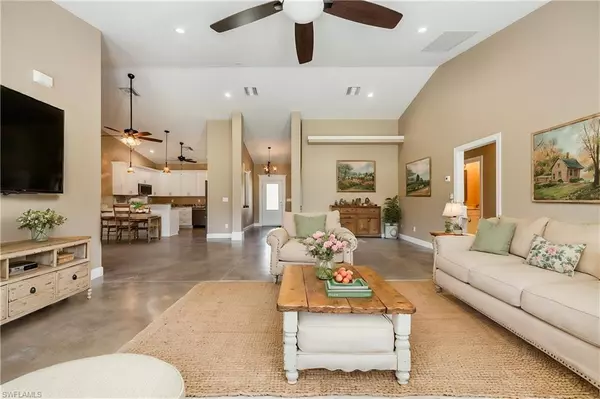5 Beds
4 Baths
3,070 SqFt
5 Beds
4 Baths
3,070 SqFt
OPEN HOUSE
Sat Aug 09, 11:00am - 2:00pm
Key Details
Property Type Single Family Home
Sub Type Single Family Residence
Listing Status Active
Purchase Type For Sale
Square Footage 3,070 sqft
Price per Sqft $456
Subdivision Labelle
MLS Listing ID 225014871
Style Resale Property
Bedrooms 5
Full Baths 3
Half Baths 1
HOA Y/N Yes
Year Built 2020
Annual Tax Amount $12,365
Tax Year 2024
Lot Size 5.754 Acres
Acres 5.754
Property Sub-Type Single Family Residence
Source Florida Gulf Coast
Land Area 3070
Property Description
Inside, you'll find five spacious bedrooms, three full baths, and a half bath. Cathedral ceilings create a grand, open feel, while level 4 granite countertops add elegance throughout. The solid 8-inch concrete exterior walls and polished concrete floors enhance durability and give the home a clean, modern country aesthetic.
The open kitchen features ample storage, a brand-new stove, recessed lighting, and dovetail joint cabinets with soft-close doors and drawers. Closet and storage space is abundant—including an entire room dedicated to extra storage. The 400-amp electric panel and oversized septic system are designed to support an additional two bedrooms and two baths, offering even more expansion potential.
Additional features include:
Reflective roof plywood and added attic insulation for energy efficiency
Walk-in closets in every bedroom
A master suite with a private office or nursery space
Impact-rated windows and doors for safety and peace of mind
Also included is the 1,620 sq ft guest house at 1301 Jacks Ln, located at the southern end of the 5.75± acre property. It offers three bedrooms, two baths, a freshly painted exterior, new HVAC system with ductwork, updated plumbing and lighting fixtures, new gutters, and attic insulation—perfect for extended family or guests.
This unique compound is zoned for horses and livestock and sits in the historic Fort Denaud area of LaBelle. It's an ideal setup for a family estate with room to grow.
Location
State FL
County Hendry
Area Labelle
Rooms
Dining Room Dining - Living
Kitchen Pantry
Interior
Interior Features Built-In Cabinets, Cathedral Ceiling(s), Closet Cabinets, Foyer, French Doors, Window Coverings, Laundry Tub, Pantry, Smoke Detectors, Vaulted Ceiling(s), Volume Ceiling, Walk-In Closet(s)
Heating Central Electric
Flooring Concrete
Equipment Dishwasher, Generator, Microwave, Range, Refrigerator, Washer/Dryer Hookup, Water Treatment Owned
Furnishings Unfurnished
Fireplace No
Window Features Window Coverings
Appliance Dishwasher, Microwave, Range, Refrigerator, Water Treatment Owned
Heat Source Central Electric
Exterior
Exterior Feature Screened Porch, Open Porch/Lanai, Storage
Fence Fenced
Amenities Available Guest Room
Waterfront Description None
View Y/N Yes
View Landscaped Area, Trees/Woods
Roof Type Metal
Street Surface Paved
Porch Patio, Screened Porch, Deck
Garage No
Private Pool No
Building
Lot Description Oversize
Building Description Concrete Block,Stucco, DSL/Cable Available
Story 1
Sewer Septic Tank
Water Softener, Well
Architectural Style Traditional, Single Family
Level or Stories 1
Structure Type Concrete Block,Stucco
New Construction No
Schools
Elementary Schools Labelle Elementary
Middle Schools Labelle Middle
High Schools Labelle High
Others
Pets Allowed Yes
Senior Community No
Tax ID 1-28-43-09-A00-0016.0200
Ownership Single Family
Security Features Smoke Detector(s)
Virtual Tour https://www.tourfactory.com/idxr3195582






