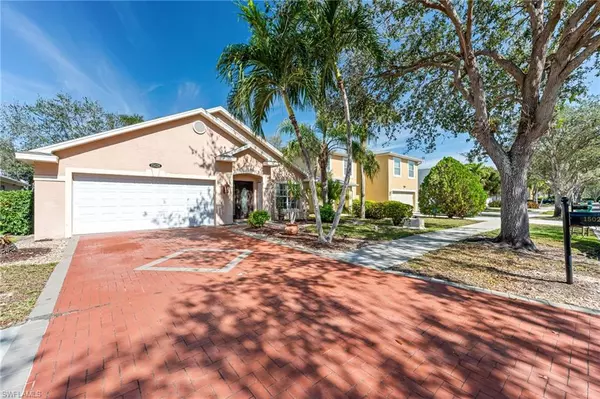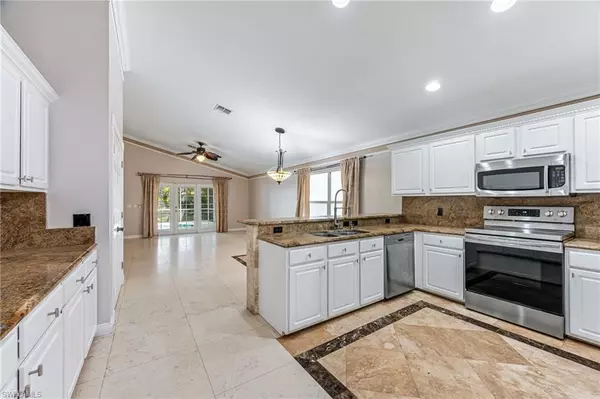4 Beds
2 Baths
1,921 SqFt
4 Beds
2 Baths
1,921 SqFt
Key Details
Property Type Single Family Home
Sub Type Single Family Residence
Listing Status Active
Purchase Type For Sale
Square Footage 1,921 sqft
Price per Sqft $348
Subdivision Indigo Lakes
MLS Listing ID 225012356
Style Resale Property
Bedrooms 4
Full Baths 2
HOA Fees $4,100
HOA Y/N Yes
Leases Per Year 2
Year Built 2001
Annual Tax Amount $4,393
Tax Year 2024
Lot Size 6,969 Sqft
Acres 0.16
Property Sub-Type Single Family Residence
Source Naples
Land Area 2262
Property Description
Inside, the kitchen shines with granite countertops and stainless-steel appliances, while elegant tile flooring flows throughout the living spaces. Recent updates, including a brand-new AC system and new pool pump, bring both comfort and peace of mind.
Step outside to your own private retreat: a sparkling pool and tranquil backyard setting, ideal for both quiet relaxation and entertaining.
As a resident of Indigo Lakes, you'll enjoy a wealth of resort-style amenities: a heated community pool, clubhouse, fitness center, tennis and pickleball courts, basketball, billiards, and a playground for the kids. The low HOA fee even includes irrigation, water, Wi-Fi, and basic cable—making this home the perfect mix of convenience, value, and the Naples lifestyle. (Seller is offering a credit for a new roof!)
Location
State FL
County Collier
Community Gated
Area Indigo Lakes
Rooms
Bedroom Description Split Bedrooms
Dining Room Breakfast Bar, Dining - Family
Kitchen Pantry
Interior
Interior Features Built-In Cabinets, Foyer, Smoke Detectors, Vaulted Ceiling(s), Walk-In Closet(s)
Heating Central Electric
Flooring Tile
Equipment Auto Garage Door, Dishwasher, Dryer, Microwave, Refrigerator/Icemaker, Smoke Detector, Washer
Furnishings Unfurnished
Fireplace No
Appliance Dishwasher, Dryer, Microwave, Refrigerator/Icemaker, Washer
Heat Source Central Electric
Exterior
Exterior Feature Screened Lanai/Porch
Parking Features Attached
Garage Spaces 2.0
Pool Community, Below Ground, Concrete, Equipment Stays
Community Features Clubhouse, Pool, Fitness Center, Sidewalks, Street Lights, Tennis Court(s), Gated
Amenities Available Basketball Court, Clubhouse, Pool, Fitness Center, Play Area, Sidewalk, Streetlight, Tennis Court(s)
Waterfront Description None
View Y/N Yes
View Landscaped Area, Pool/Club
Roof Type Shingle
Street Surface Paved
Porch Patio
Total Parking Spaces 2
Garage Yes
Private Pool Yes
Building
Lot Description Regular
Building Description Concrete Block,Stucco, DSL/Cable Available
Story 1
Water Central
Architectural Style Ranch, Single Family
Level or Stories 1
Structure Type Concrete Block,Stucco
New Construction No
Schools
Elementary Schools Laurel Oak
Middle Schools Oak Ridge
High Schools Gulf Coast
Others
Pets Allowed With Approval
Senior Community No
Tax ID 51978010320
Ownership Single Family
Security Features Smoke Detector(s),Gated Community






